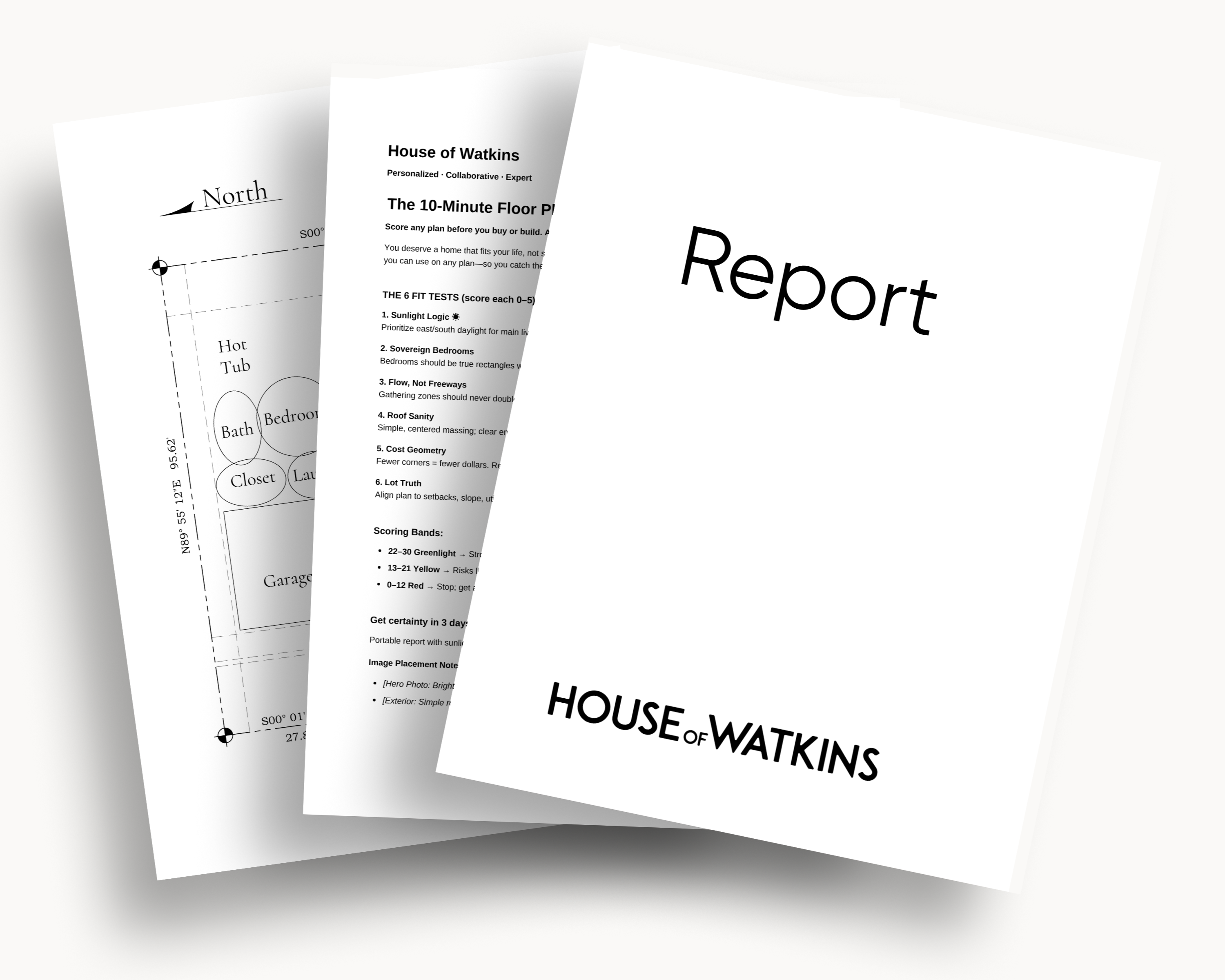
Personal Plan Review
Get Clarity Before you Commit
$350.00$300.00
Description
The Personal Plan Review is a diagnostic service that analyzes your house plan, lot, and budget through a seasoned designer's eyes—so you move forward without costly surprises. In just 3 business days, you'll receive a comprehensive, portable report that reveals code issues, cost hotspots, and livability problems before you break ground.
This a decision-grade assessment with actionable recommendations. Whether you found a stock plan online, hired a designer, or sketched your dream home yourself, this review shows you exactly what works, what needs fixing, and what your next smart move should be.
Portable and builder-friendly. Use your report with any contractor, architect, or design-build team. No lock-in, no pressure—just the clarity you need to make confident decisions about the biggest investment of your life.
1. Fit Risk Report
Analysis across five critical dimensions: Sunlight (where natural light actually lands throughout the day), Flow (how movement patterns work in real life), Roof (complexity that drives cost), Cost Geometry (where your design's shape explodes the budget), and Lot Fit (setbacks, slopes, orientation, and how your plan actually sits on your specific site).
2. Bubble Diagram
A right-sized layout concept that maps how your spaces want to live, not just where walls go, but how light, flow, privacy, and daily routines should shape your floor plan. This gives you a visual framework for decision-making, whether you're modifying an existing plan or starting fresh.
3. Lot Overlay Analysis
Detailed examination of setbacks, driveway logic, slope considerations, and solar orientation. You'll see where morning and evening light falls, how views align with living spaces, and whether your plan makes the most of what your lot offers, or fights against it.
4. Code & Permitting Notes
Clear guidance on what's required versus optional, including structural stamps, energy code compliance, and HOA restrictions. You'll know which elements need local professional validation and what to expect during the permitting process—no surprises at the building department.
Step 1 — Intake (Within 2 Days)
Upload your plan PDF, lot information (survey, plat map, or site photos), and complete a short questionnaire about how you live, your priorities, and your concerns. This takes 10–15 minutes.
Step 2 — Review (3–5 Days)
I analyze your plan's relationship to light, flow, roof complexity, cost geometry, and local building realities. I draft your bubble diagram and prepare detailed recommendations, organized by priority and impact.
Step 3 — Results
You receive your portable PDF report explaining the findings, answer anticipated questions, and outline your best next moves.
Step 4 — Next Moves
Use your report with any builder, architect, or designer, or continue working with me for plan modifications or full construction document sets. This is a diagnostic, not a commitment.